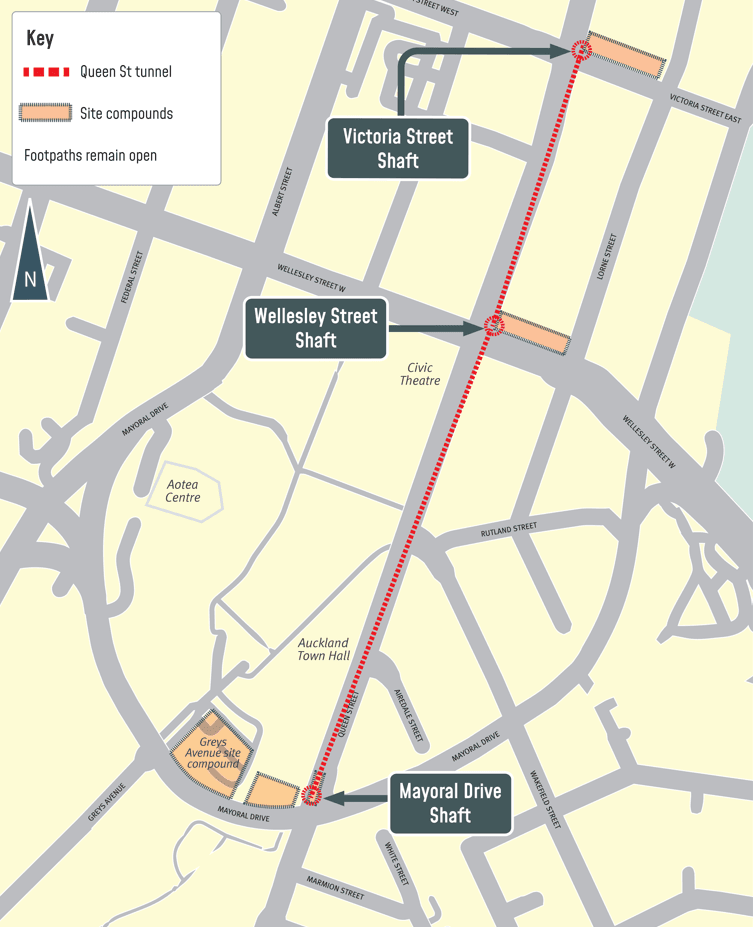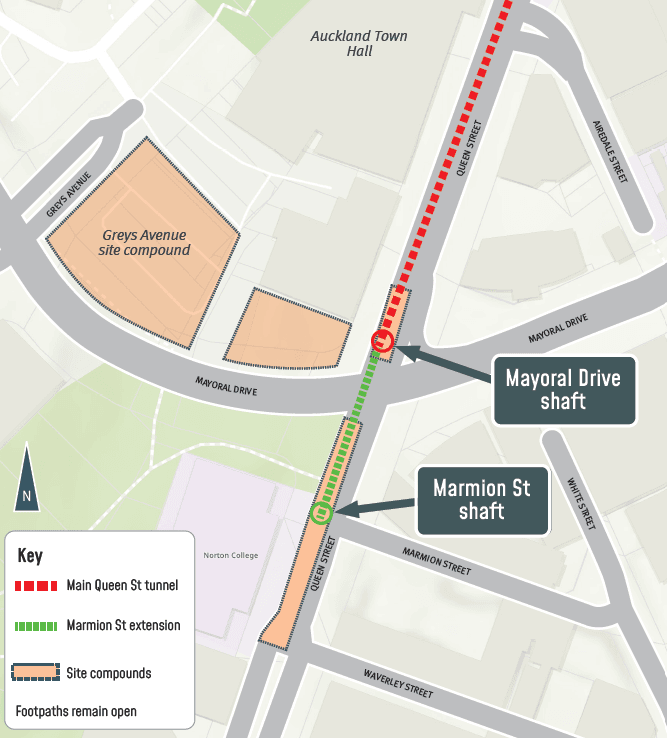Midtown wastewater diversion
We are currently undertaking construction works in the midtown area.
Duration
September 2024 - October 2027
Location
Midtown
Status
Construction
Project overview
The latest
We completed tunnelling in September 2025 and are now about to connect the new pipeline to the Ōrākei Main Sewer (OMS).
Queen Street tunnel project overview
In September 2024, we set up the compounds where three shafts were constructed, on Mayoral Drive, Wellesley Street East and Victoria Street East, plus a storage area on Grey’s Avenue. Our 1.35m-diameter Tunnel Boring Machine (TBM) has now constructed a new 600m long wastewater pipe beneath Queen Street, linking the three shaft sites.
We head into the final phase of the Queen Street construction. Work is in progress at Victoria Street East where we will shortly connect the new pipeline to the existing Ōrākei main sewer (OMS). From here, wastewater will flow on to Watercare’s Māngere wastewater treatment plant.
Our current timeline to complete all our work and reinstate the roadways and footpaths in April 2026. We will, however, continue to use this Auckland Transport carpark on the corner of Greys Ave and Mayoral Drive as a construction services area (CSA), for our site offices, staff welfare facilities and storage.
Map of the Queen Street tunnel:

New project: Mayoral Drive to Marmion Street extension
Timeline: April 2026-December 2026
Stage 1: Service relocations (March to August 2026)
For some six months, our contractor will relocate a range of services (fibre, gas, electricity, water and wastewater (wsupply etc) inside new compounds set up on Queen Street (see map below). Work will involve five stages, with each stage in a different location within sites located from opposite Waverley Place down to the corner with Mayoral Drive. For all our sites, we will erect temporary fencing, noise mats and pink way finding signage.
Stage 2: Shaft construction (August 2026 to January 2027)
(We will update these sections before the works begin.)
Key facts:
- Hoarding installation (approximately 60m long and 10m wide) and temporary barrier installation
- Shaft construction: piling, excavation, shotcreting, pipe connections
- Mostly dayshift with some nights for CCTV of manhole and pipes, survey and bringing in equipment
- Shaft approximately 14m deep, 4.9m internal diameter
Stage 3: Pipe jacking (February to March 2027)
Key facts:
- Pipe jacking launched from within the base of the Marmion Street shaft
- Duration of approximately one week only
- Complete the tie-in to a smaller manhole adjacent to the Marmion Street shaft
- Site reinstatement
Stage 4: Mayoral Drive site compound re-establishment (February to March 2027)
We will reoccupy the existing main project compound at the corner Queen Street and Mayoral Drive, for a short time, at approximately two-thirds the size of the current site.
Key facts:
- Pipe-jacking will be received at the Mayoral Drive site
- Asphalt surrounding the Mayoral Drive manhole will be removed to provide more space to manoeuvre. Most of this stage of works is at Marmion Street so there will be minimal noise at Mayoral Drive
- Reinstatement of asphalt around the manhole lid and road and footpath restoration
Stage 4: Permanent Manhole Completion at Marmion Street (April to August 2027)
Key facts:
- Shotcreting internal shaft walls
- Removal of the hoardings (approximately April-May 2027)
- Manhole connections
- Site demobilisation
- Reinstatement of the road including the traffic island
Stage 5: Decommissioning of redundant services along Queen Street (August to September 2027)
Key facts:
- Staged approach to reduce the impact on the traffic along Queen Street
- Three work stages of approximately two weeks each
- Grout filling of redundant pipes and manholes
- Removal of manhole lids under the road surface
- Road reinstatement
Stage 6: Closeout and completion (October 2027)
Map of the works areas

How will this work affect you?
Work hours
- Between 7.30am and 6pm, Monday to Saturday, including some statutory holidays. Occasionally, nightworks will be necessary and are typically between 8pm and 5am. These works include tying in new infrastructure into existing wastewater systems (we need lower flow levels where our staff members will work) and for hydrovacing, using pressurised water to break up soil, which is then vacuumed up.
Traffic management
- Will be in place 24/7 during construction for the safety of the public, traffic and our workers. Our traffic controllers will be on site to assist anyone who needs it. We will maintain a two-way traffic flow on Queen Street though lane reductions will be in place. Similarly, the footpath will remain open though it too could be narrowed at times.
Noise and vibration
- Construction works generate noise and vibration. We are conscious of the effects noise can have on near neighbours and will work with you to keep noise to a minimum. Construction noise levels will be in accordance with Auckland Council and consent requirements.
Queen Street Wastewater Diversion Consent Documentation
Queen Street Wastewater Diversion Consent Documentation
Part 3 Variation S127 Consent
Part 3 Variation Assessment of Environmental Effects
Appendix B2: Greys Ave Carpark
Appendix D1: Updated Construction Methodology
Appendix D2: Updated Construction Programme
Appendix E1: Updated Dewatering Assessment
Appendix E2: Draft Groundwater Settlement Monitoring & Contingency Plan
Appendix F1: Updated Construction Noise & Vibration Assessment
Appendix F2: Updated Construction Noise & Vibration Management Plan
Appendix G: Updated Traffic Impact Assessment
Part 3 Variation S92
Attachment A: Draft of Groundwater and Settlement Monitoring & Contingency Plan
Attachment B: Andy O'Sullivan letter for Mechanical Settlement Analysis
Attachment C1: Victoria Street R3
Attachment C2: Wellesley Street R4
Attachment D1: Victoria-Queen Street Pre-THN
Attachment D2: Victoria-Queen Street Post-THN
Part 3 Variation Conditions
Part 3-4 Resource Consent Documentation
Assessment of Environmental Effects
Appendix A: Certificate of Title
Appendix B: General Arrangement Drawings
Appendix C: Auckland Unitary Plan Maps
Appendix D: Construction Methodology
Appendix E: Permitted Activities Assessment
Appendix F1: Archaeological Assessment: Queen Street Wastewater Diversion Part 3
Appendix F2: Archaeological Management Plan: Queen Street Wastewater Diversion Part 3
Appendix G: Flood Hazard Assessment
Appendix H: Erosion & Sediment Control Plan
Appendix I1: Noise & Vibration Assessment
Appendix I2: Construction Noise & Vibration Management Plan
Appendix J1: Detailed Site Investigation- Memorandum
Appendix J2: Detailed Site Investigation- Site Management Plan
Part 3-4 S92
Attachment A - Appendix E Permitted Activities
Attachment B - Updated Plans 8 May 2024
Attachment C - Updated Design and Construction Statement
Attachment D - Updated DSI Addendum 8 March 2024
Attachment D - Updated SMP 13 February 2024
Attachment F -Erosion and Sediment Control Plan 7 May 2024
Attachment F - ESCP Drawings 7 May 2024
Attachment G - Dewatering Letter
Part 3-4 Consent Conditions
Queen Street Part 3 Resource Consent Documentation
Part 3 Assessment of Environmental Effects
Appendix B: General Arrangement Drawings
Appendix C: Design & Construction Statement
Appendix E: Permitted Activities
Appendix F: Assessment of Dewatering Effects
Appendix G1: Construction Noise & Vibration Impact Assessment
Appendix G2: Framework Construction Noise & Vibration Management Plan
Appendix H: Detailed Site Investigation
Appendix I: Flood Hazard Assessment
Appendix J: Erosion & Sediment Control Plan
Appendix J: Erosion & Sediment Control Plan Drawings
Appendix K: Arboricultural Assessment
Appendix L: Archaeological Assessment
Appendix M: Traffic Impact Assessment
Appendix N: Built Heritage Assessment
Appendix P: Auckland Unitary Plan Maps
Queen Street Part 3 Consent Conditions
Part 3-6 Resource Consent Documentation
Assessment of Environmental Effects
Appendix B General Arrangements
Appendix C Construction Methodology
Appendix D.1 Dewatering Assessment
Appendix D.2 Dewatering Assessment Addendum
Appendix E Part 6, Part 3 - Part 6 PSI
Appendix F Archaeological Assessment
Appendix H Arboricultural Assessment
Appendix K Statutory Assessment
Part 3-6 Consent Conditions
Mayoral Drive alignment Resource Consent Documentation
App B_General Arrangement Plans.pdf
App C - Construction Methodology.pdf
App D - Statutory Assessment.pdf
App F.1_PSI-DSI Contaminated land.pdf
App F.2 Site Management Plan.pdf
App G - Noise and Vibration Assessment.pdf
App H - Archaeological Assessment.pdf
App I - Arboricultural Assessment.pdf
App J Dewatering Assessment.pdf
APP K - Flood Hazard Assessment.pdf
APP L.1 - Erosion and Sediment Control.pdf
App L.2 - ESCP Drawing - Appendix A.pdf
Mayoral Drive Alignment S92 Response Letter